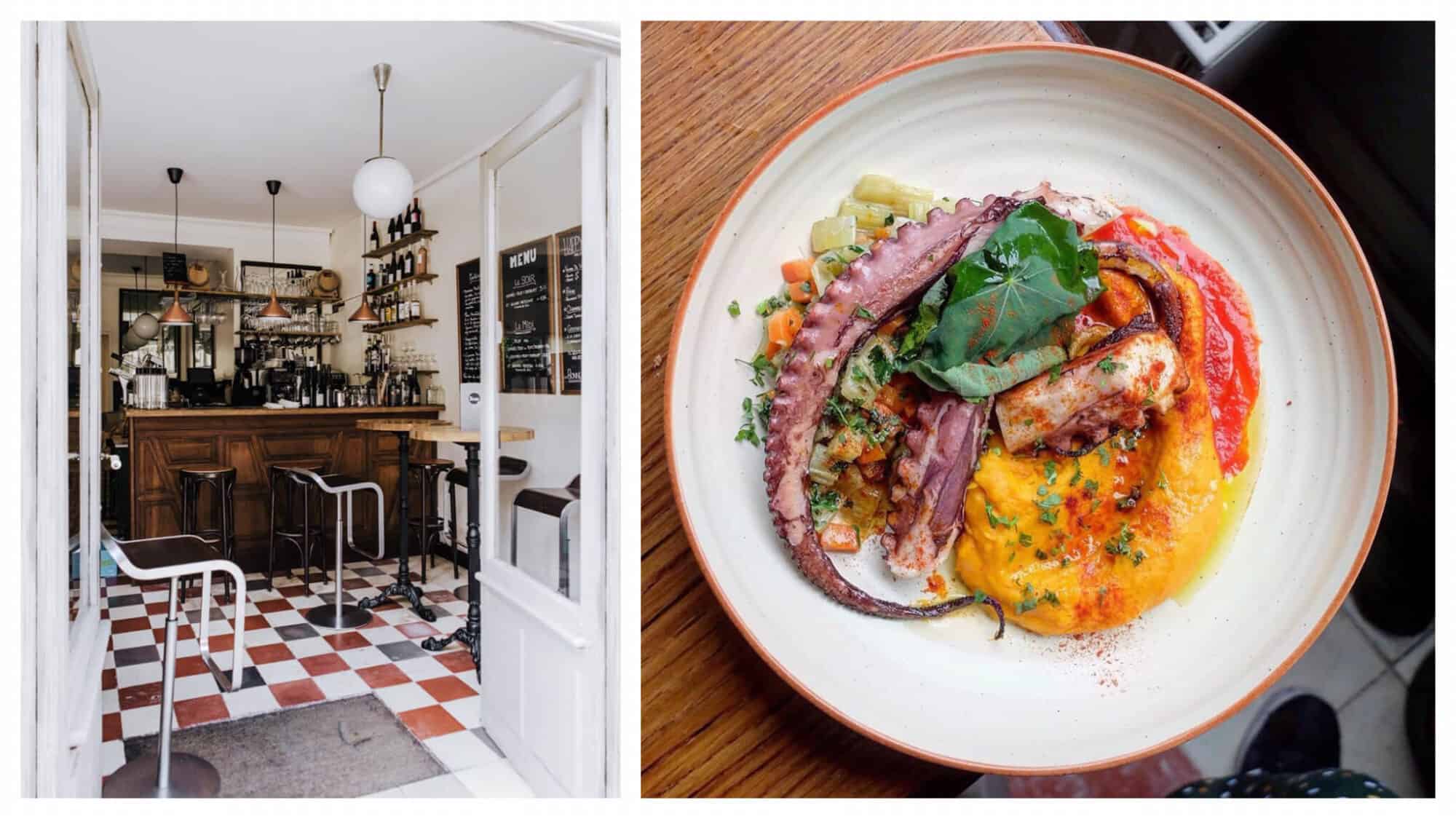Chieng Ban Kindergarten / 1+1>2 Architects
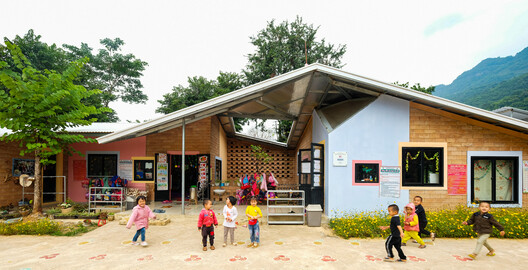
Chieng Ban Kindergarten consists of two classrooms, two restrooms, a staff room, and a covered corridor that doubles as a play area. The school is enclosed by brick walls, accented with vibrant painted surfaces that create a visually dynamic yet child-friendly environment. The arrangement of square windows at varying sizes and heights not only introduces an engaging visual rhythm but also optimizes natural light and ventilation.
News Moderator - Tomas Kauer
https://www.tomaskauer.com/

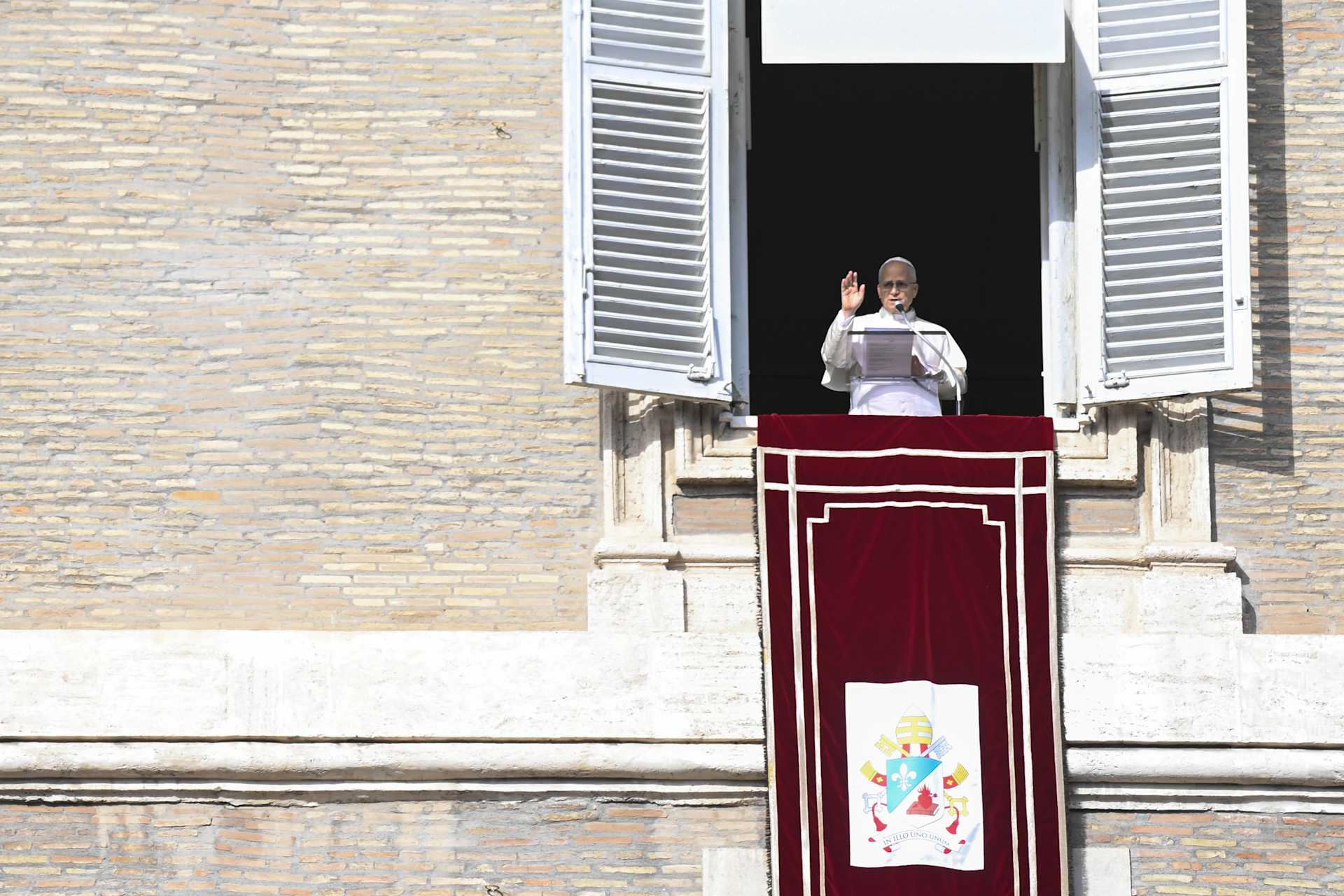

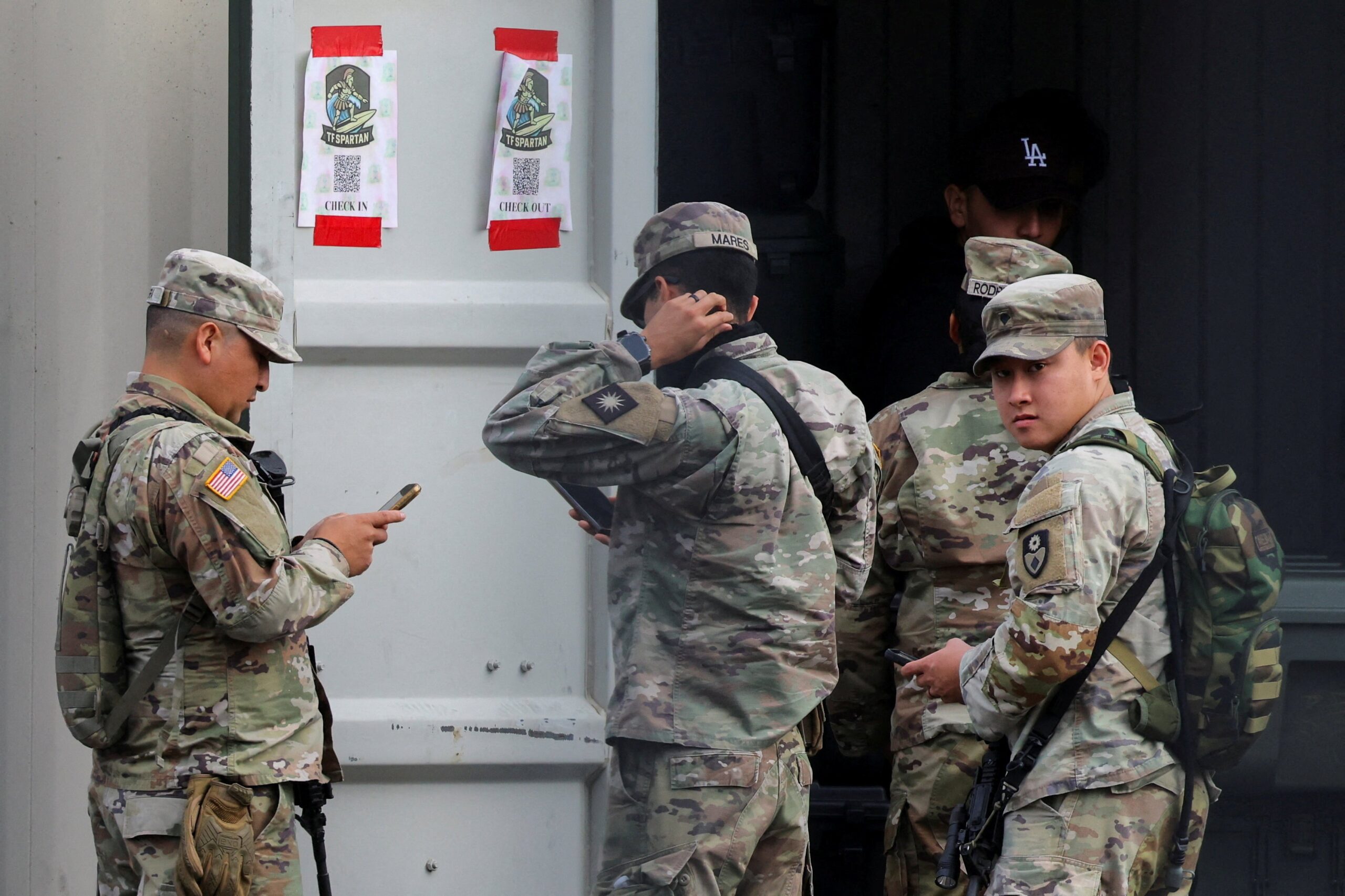
















:quality(85):upscale()/2023/09/18/918/n/1922398/a1136b676508baddc752f5.20098216_.jpg)
:quality(85):upscale()/2025/10/09/670/n/1922283/00b944c868e7cf4f7b79b3.95741067_.jpg)
:quality(85):upscale()/2025/10/15/765/n/1922398/29c37a6e68efd84bb02f35.49541188_.jpg)
:quality(85):upscale()/2025/09/09/891/n/1922283/7222624268c08ccba1c9a3.01436482_.png)





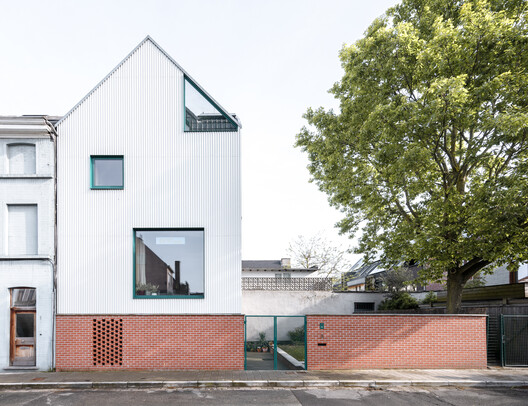






![Tanpopo Restaurant / TRAIL [practice]](https://images.adsttc.com/media/images/6942/797e/c3f4/d500/0127/6d68/medium_jpg/1497_TANPOPO___Margarita_Nikitaki_3000px.jpg?#)






